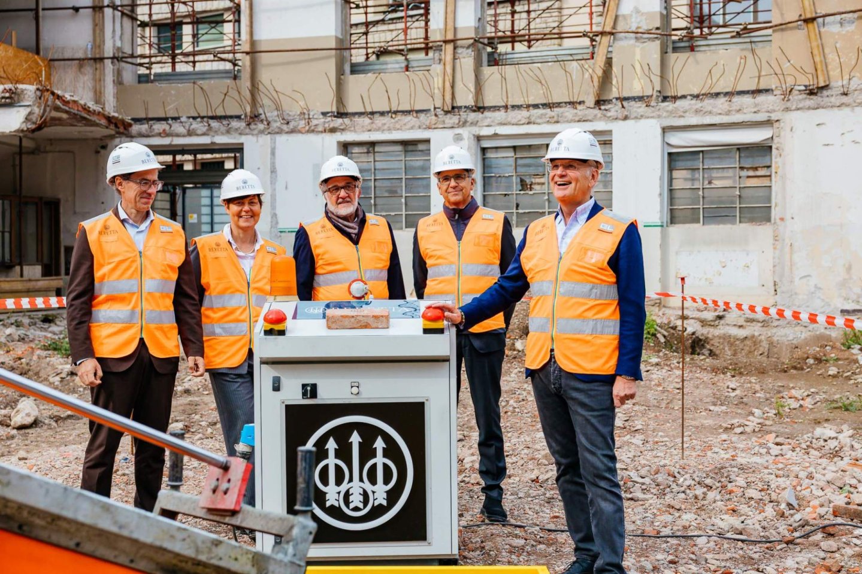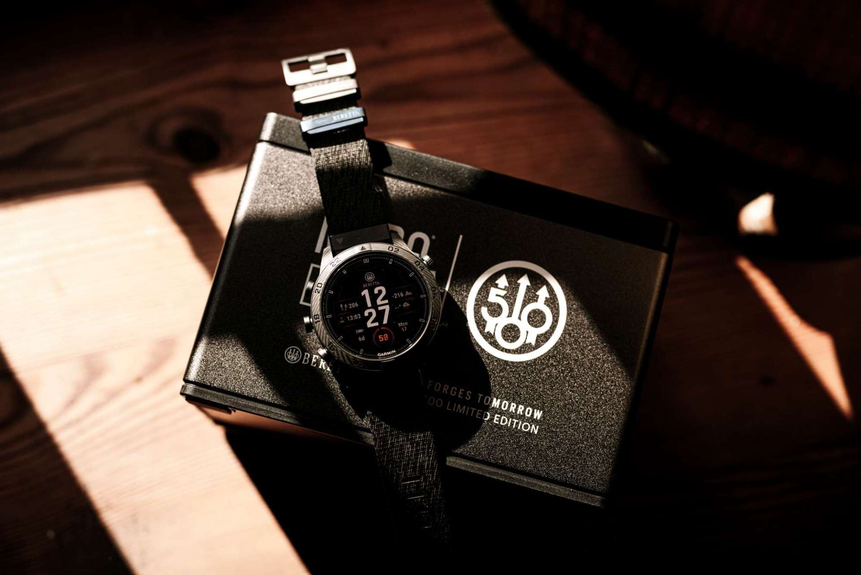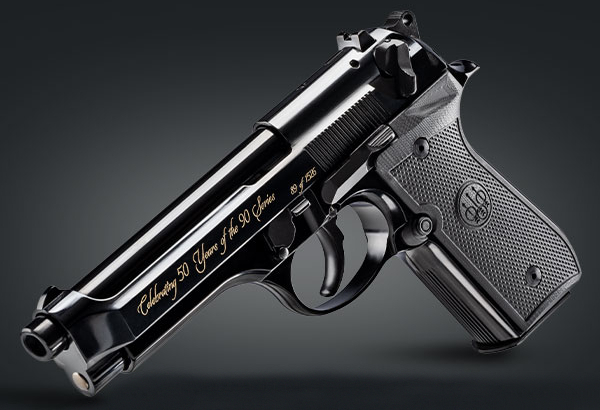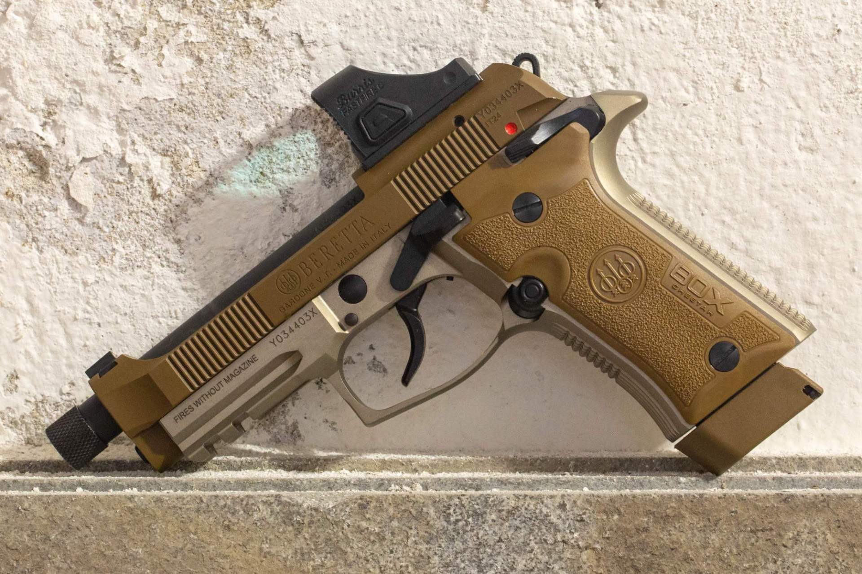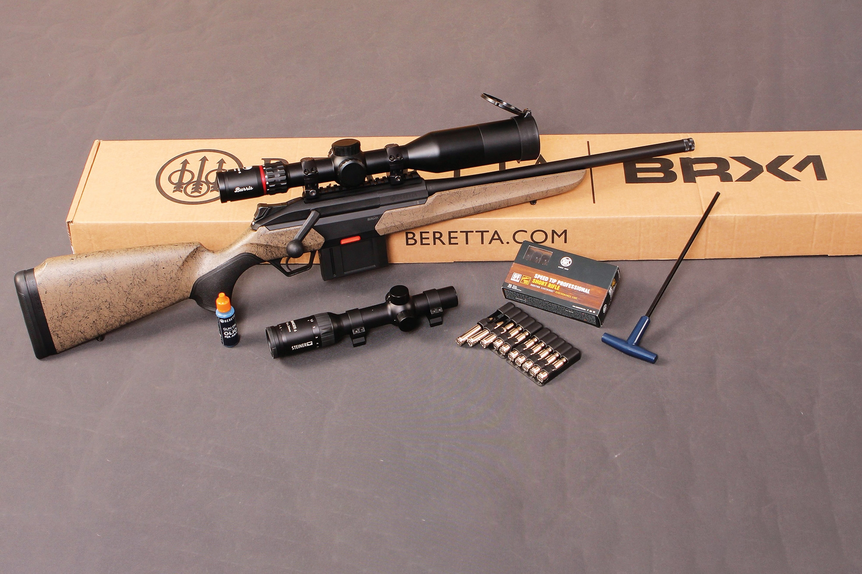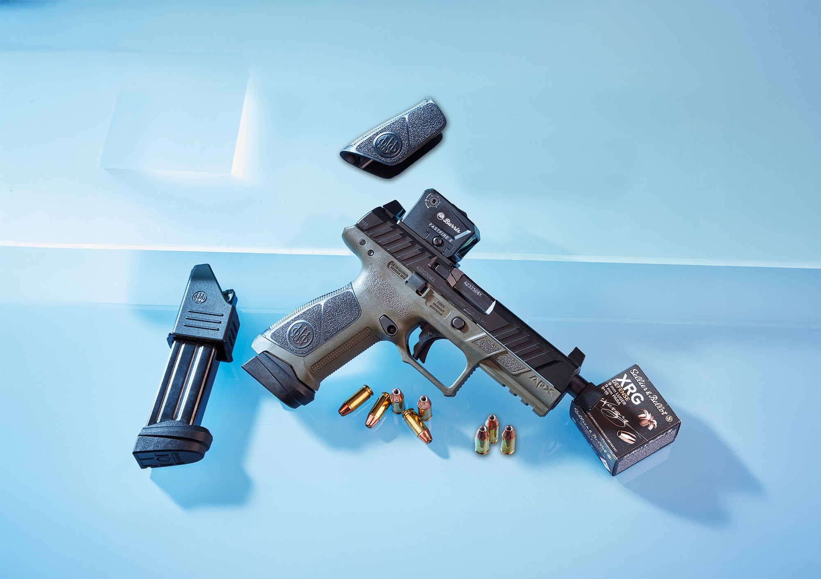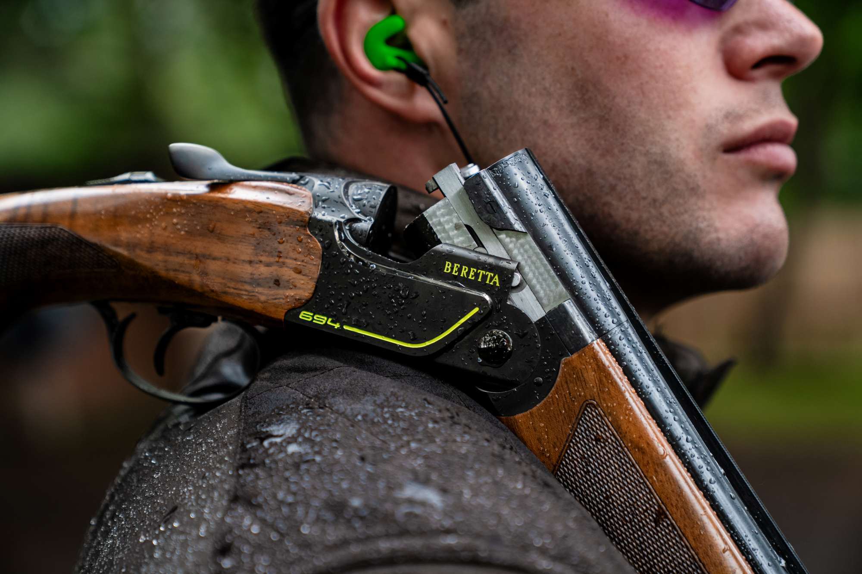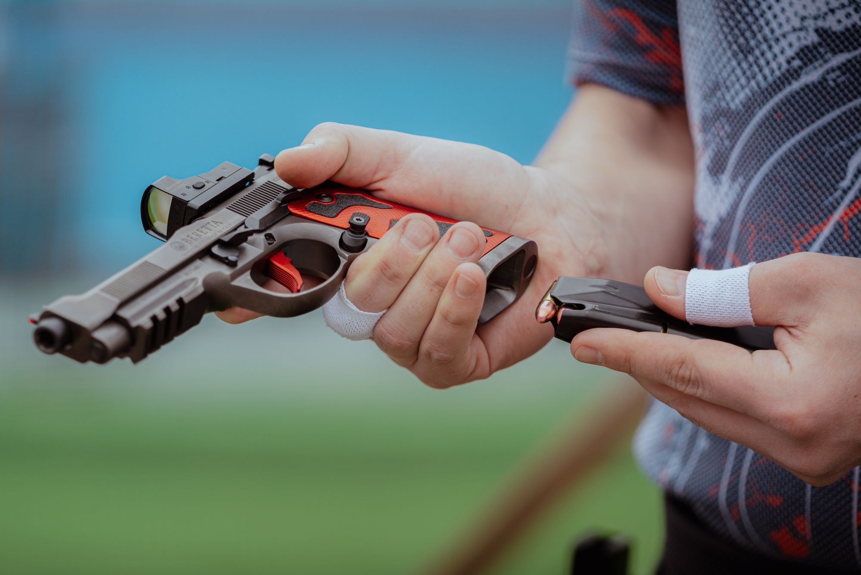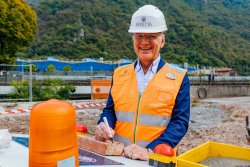
On October 3rd, the day of the company's 499th anniversary, Fabbrica d'Armi Pietro Beretta and Beretta Industrie announced the start of the redevelopment of a multifunctional, historical building dating back to 1955 and expanded in 1982, which will be completely transformed into the new Innovation Hub: a place where technology meets humanity, and tradition meets the future.
The inaugural ceremony, with the signing of the "foundation stone" and the pouring of the first concrete base by President and CEO Franco Gussalli Beretta, took place, attended by Carlo Ferlito (CEO and General Manager of Beretta), Emanuela Delpani (Executive, Beretta Industrie), Marco Bassoli (Director of Technologies and R&D) and the Mayor of Gardone Val Trompia Giuliano Brunori. A symbolic moment that once again ties the company’s destiny to its territory and its origins, right beside the Mella River, where it all began in 1526.
A place to work, grow and feel well
The Innovation Hub is designed to be an ideal workplace, a space where innovation, well-being, and sustainability coexist in balance. The new facility will cover three floors with a total surface area of 2,400 square meters, including 1,000 sqm for offices, 265 sqm for a multimedia hall, and 572 sqm for locker rooms and service areas. Inside, there will be 76 workstations, 11 offices, 4 meeting rooms, and a 210-seat conference hall: a modern, functional environment conceived to foster collaboration, concentration, and quality of life. The project focuses on eco-friendly materials, natural lighting, and quiet zones, creating a space that is efficient, aesthetically pleasing, and human-centered. In line with Beretta’s long-standing tradition, this redevelopment represents a further step in the company’s corporate welfare strategy, with the aim of improving employees’ daily well-being and offering them a workspace that inspires pride and a sense of belonging.
Innovation that blends technology and passion

The new building will host Beretta’s future research and technological development activities. The Innovation Hub will be a center where product, process, and method innovations converge through state-of-the-art digital tools, including FEM analysis, advanced simulations, digital twins, and collaborative platforms.The objective is to shorten development times, improve quality and safety, and promote a more integrated approach to innovation.The Hub will also act as an open laboratory, merging in-house expertise with that of external partners. Collaborations with BRAIN (Brescia Research and Innovation Network), CSMT, key suppliers, and the sister companies within the Beretta Holding Group will find here a natural meeting point where ideas and skills can merge into new co-design projects.
Continuity and territory
This project represents a natural evolution of Fabbrica d’Armi Beretta’s internal reorganization, which has already led to the creation of the Small Series Department, featuring 5-axis laser technology, additive manufacturing, and 3D printing, and the Experiences Department, located next to the newly built ballistic testing area. The physical proximity between departments will allow real-time testing and validation, optimizing processes and strengthening integration between development, experimentation, and production. It’s a system that combines industrial efficiency with territorial identity, further enhancing Gardone Val Trompia’s role as the cradle of the world’s oldest manufacturing company.
Architecture designed around people
Architects and designers have envisioned an environment that is not only functional but also inspiring. Every space has been conceived to foster dialogue, collaboration, and positive energy: the Innovation Hub will be a living environment, capable of evolving over time alongside those who inhabit it. At its heart will be a 210-seat multifunctional event hall, conceived as a great open space for knowledge, a venue for conferences, workshops, and training sessions, reinforcing the connection between Beretta, the local community, and the territory. With the Innovation Hub, Beretta reaffirms its commitment to unite tradition and innovation, technology and responsibility, preparing both the company, and the entire valley, to face the challenges of the future with the same spirit of industriousness that has guided it for five centuries.
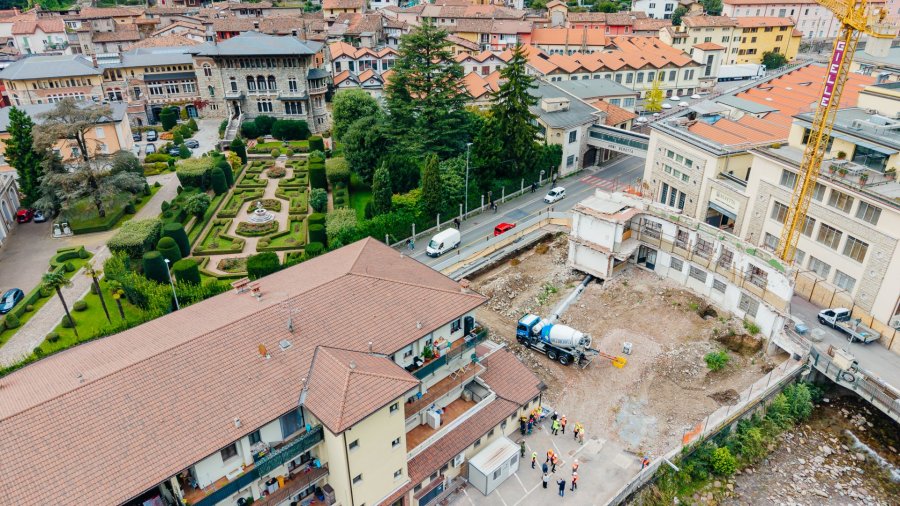
Franco Gussalli Beretta, President and CEO Fabbrica d'Armi P. Beretta SpA, states: "We decided to perform this symbolic act on the very day of Beretta’s 499th anniversary. On such a meaningful date, as we approach our 500th year, we wanted to remember the place where it all started: the Mella River. It was here, in 1526, that my ancestor Bartolomeo began what would become today’s company. Soon, a new building will rise to become the center of innovation. Innovation and industriousness have always been the hallmarks not only of Beretta but of the entire valley. Building an Innovation Hub means projecting both the company and the valley into the future, ready to face the challenges ahead, strengthened by the technological contribution that will be born in this center.”
Emanuela Delpani, Executive, Beretta Industrie SpA, says: “It is a true honor to represent Beretta Industrie today. The stone we signed symbolizes an ongoing investment process aimed at growing the company while improving the workplace, making it increasingly inspiring. Above all, it is an investment in Gardone Val Trompia, a tangible act that strengthens the enduring bond between Beretta, the territory, and its community.”
Innovation Hub key facts:
Project: Redevelopment and reconversion of Beretta’s multifunctional building.
Original construction: 1955
Expansion: 1982
Total surface area: 2,400 m² on 3 floors
- Offices: 1,000 m²
- Multimedia Hall: 265 m²
- Locker rooms and service area: 572 m²
Facilities
- 76 workstations
- 11 offices
- 4 meeting rooms
- 1 conference room with 210 seats
Main functions:
- Integrated Research & Development Center
- Co-design, collaboration, and open innovation areass
- Multifunctional event hall for conferences, workshops and training
- New welfare and service areas for workers
Technologes:
- Advanced simulation and analysis tools (including FEM, digital twin, and more)
- Collaborative design platforms
- Connection with "Small Series" and 'Experiences" departments
- 5-axis laser, additive manufacturing, 3D printing and other advanced processes
Objectives:
- Promote an ideal, sustainable, and inclusive working environment
- Foster product, process, and method innovation
- Strengthen the bond between Beretta, its territory, and the community
Completion date: second half of 2026
Foundation stone laying: 3 October 2025, on Beretta's 499th anniversary


